The site of Ephemeral Edge is a forested hillside which contains a constructed pond and overlooks a distant view. The design is informed by four site conditions: the curving edge of the pond, the torqued banks necessary to construct the pond, the spindly edge of the forest clearing, and the quiet beauty of the distant view. The pond reflects the ephemeral aspects of living here: the daily changes of light across its’ surface and the daily and seasonal fluctuations of temperature. The sweep of the pond’s edge joins seamlessly with the dynamic curvilinear roof and deck drawing these qualities inside the house. The twisted form of the house responds to the torqued banks of the pond, required to construct the flatness on a hillside. Together, the roof/wall condition mirrors the twist between lower filled bank and upper carved bank. The delicate forest edge becomes structure. Three planes of rebar emerge from the concrete foundation walls as slender steel trunks and branches that float the house float lightly above the water. The radial plan of skylight walls sequentially mark the passage of the sun over the course of the day—filling the intimate spaces of the house with the light and shadow of the forest. The pond and the distant view are always present in the house. At the entry, where the dining space aligns with the distant view, doors open through the house, joining the table to the larger landscape while occupying an intimate space.
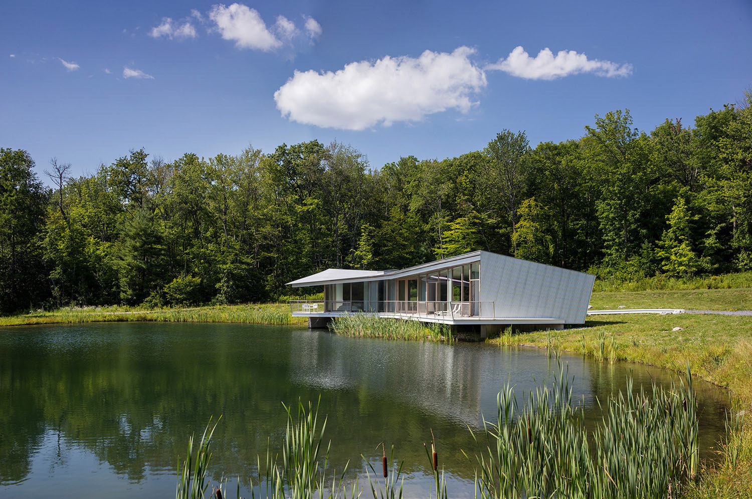
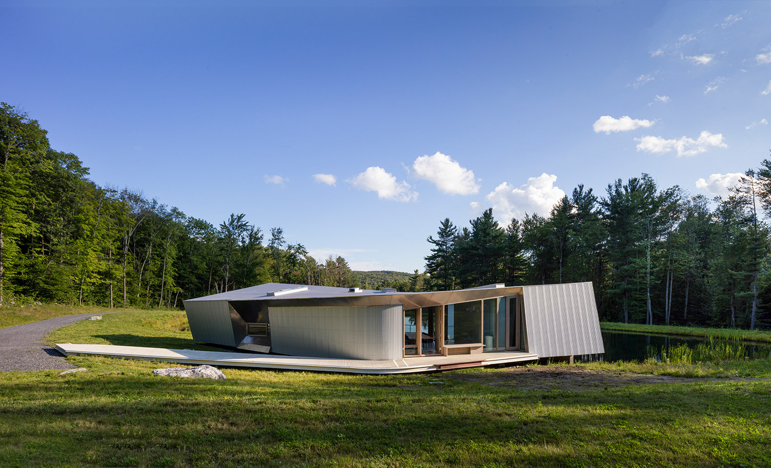
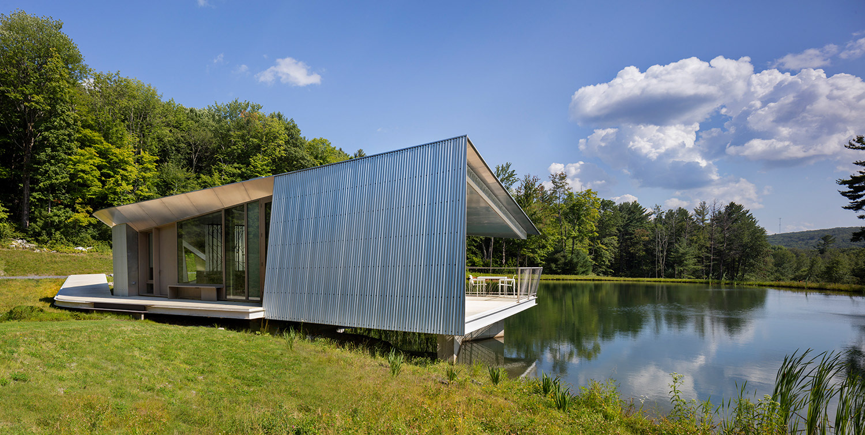
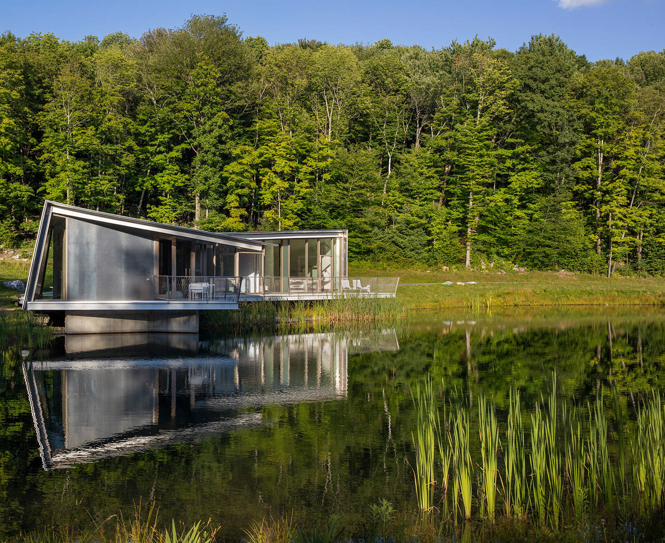
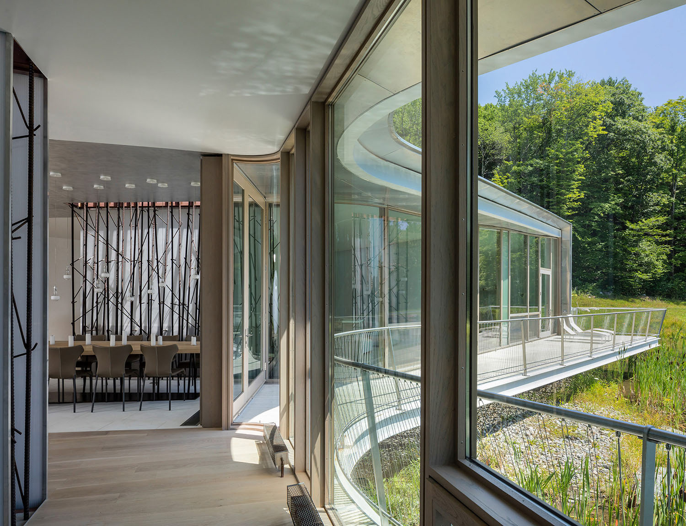
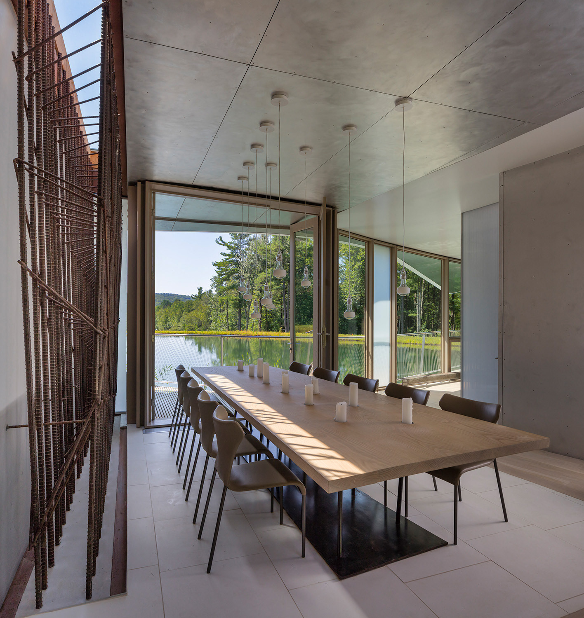
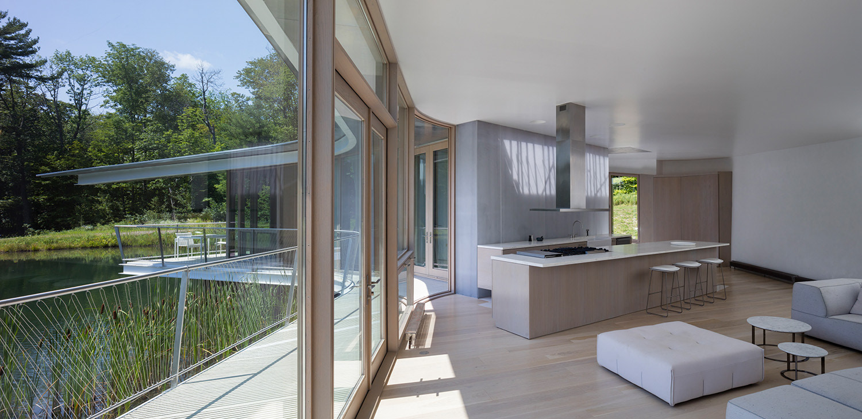
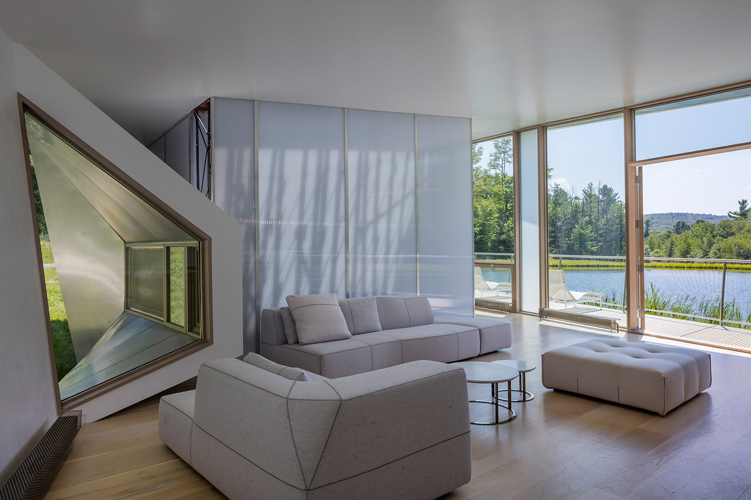
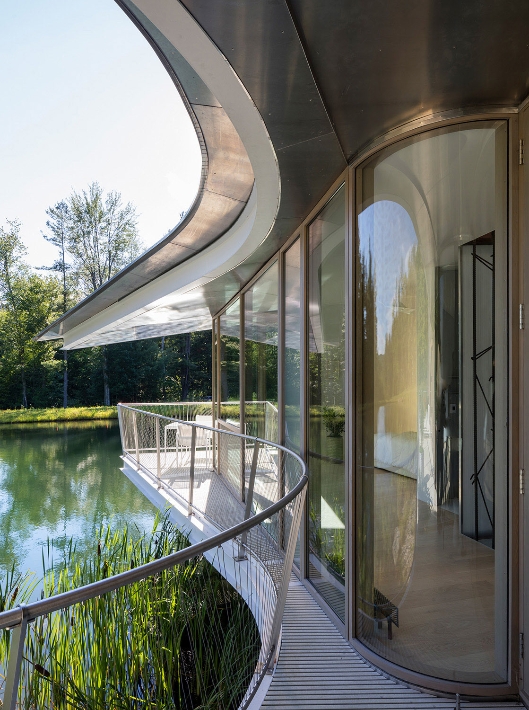
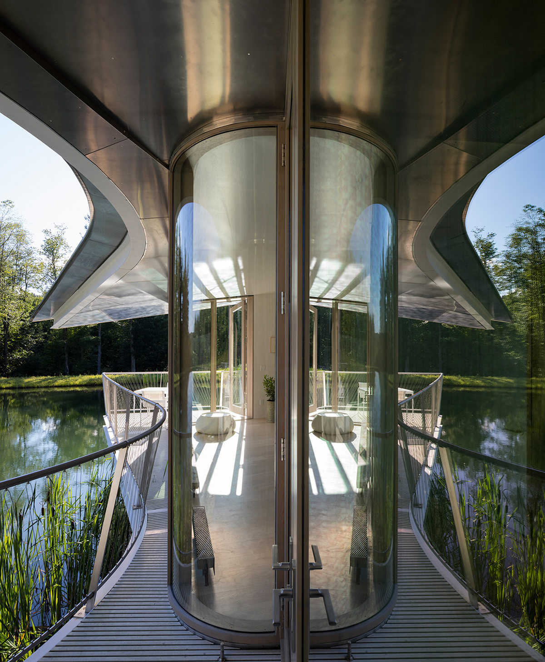

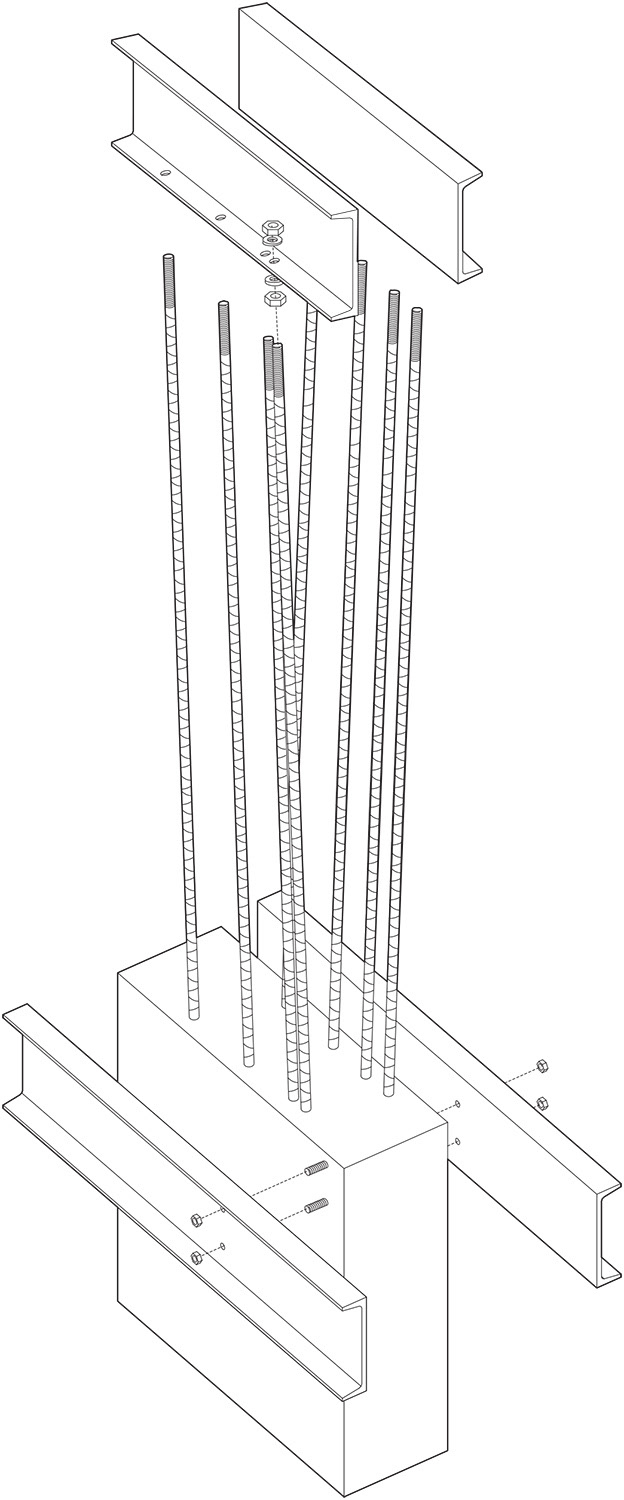
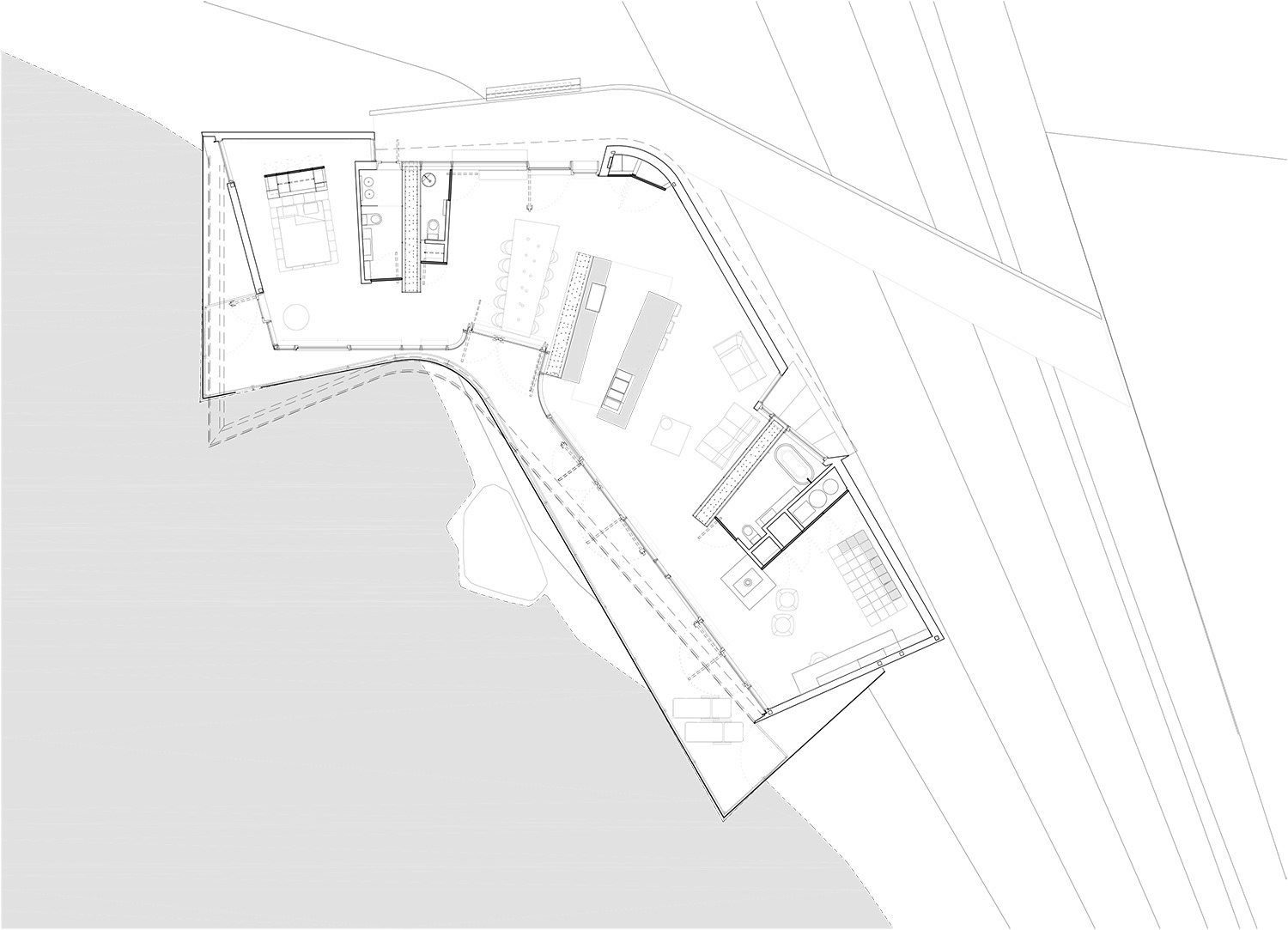
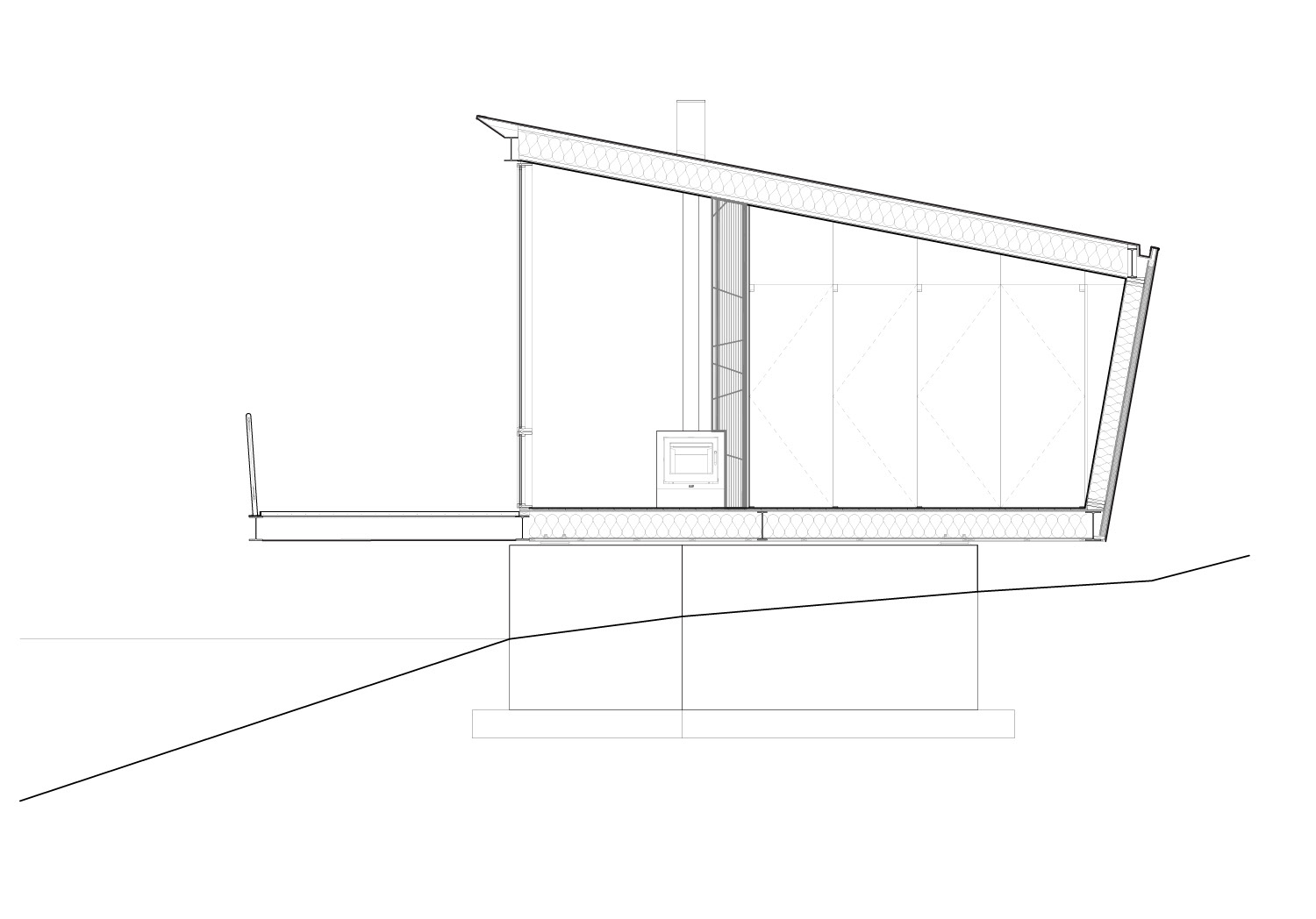
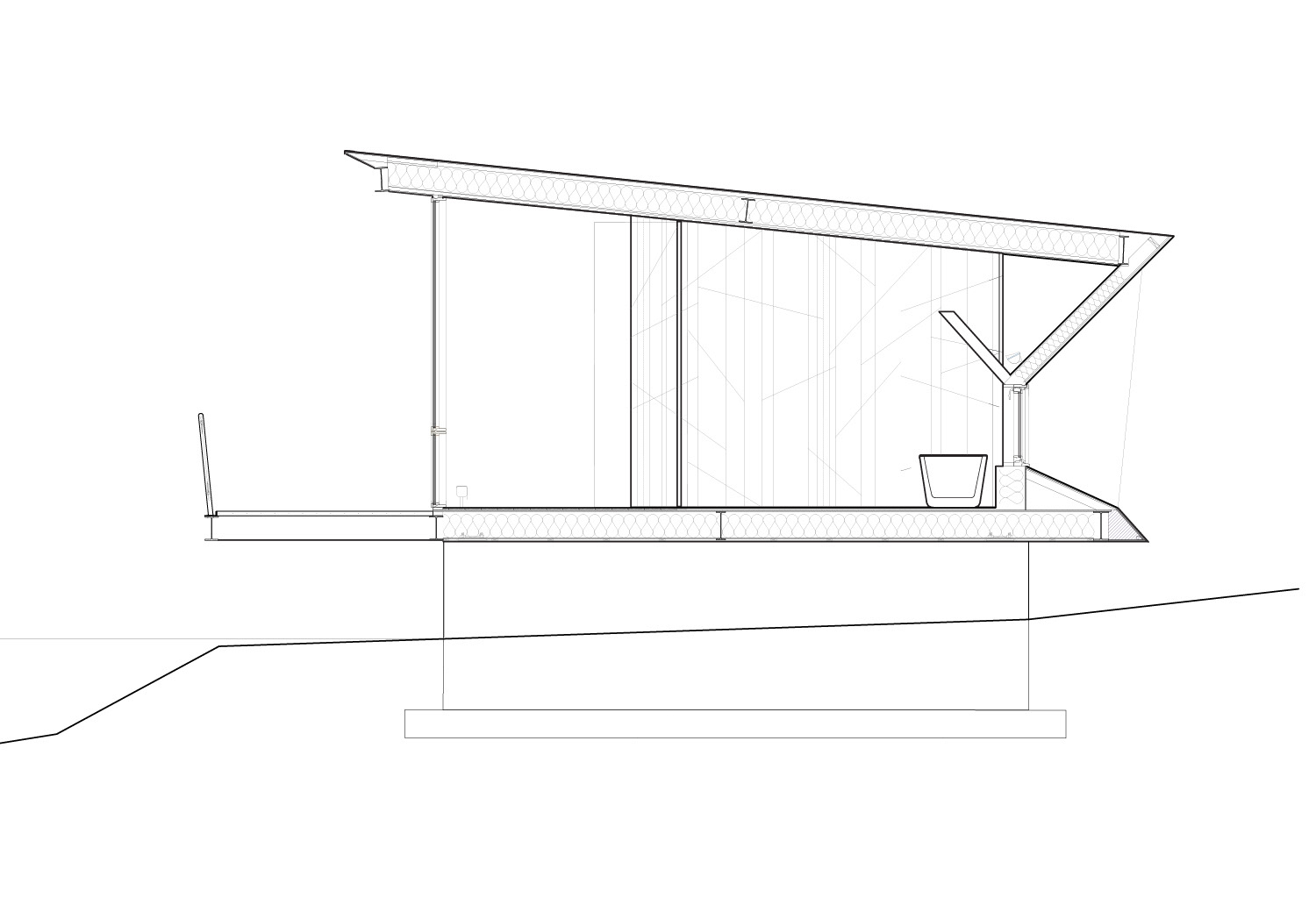
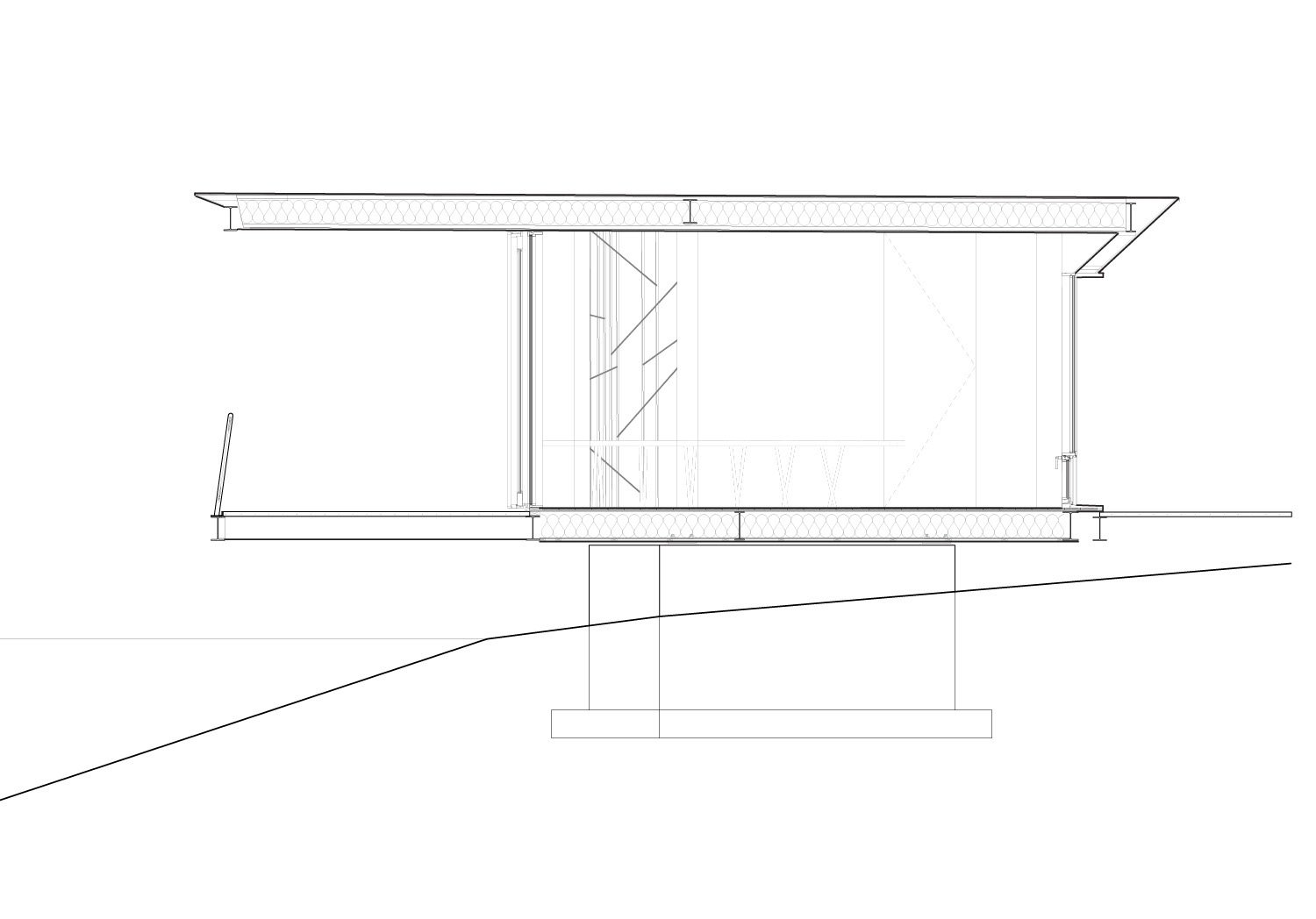

Project: Ephemeral Edge
Location: Austerlitz, New York
Completion: 2017
----------
Creative: Dean/Wolf Architects
Landscape Architect: Reed Hilderbrand
Client: Private Residence
----------
Scope: Construction Administration
Role: Senior Designer
Project Team: Kathryn Dean, Christopher Kroner, Charles Wolf, Zachary Rousou, Matt White
----------
Images: courtesy of Dean/Wolf, Paul Warchol