Grand Junction Park + Plaza
UAP was brought on to the design team as façade consultant for the ambitious civic park project in Westfield, Indiana. Working closely with HWKN; designer of pavilions through out the park, we developed sculptural façade system made of Indiana limestone.
As the Technical Design Lead, I spearheaded the effort of transforming the initial concept and turning it into a rationalize system. Coordinating BIM models and details with both the design team and a multitude of consultants.
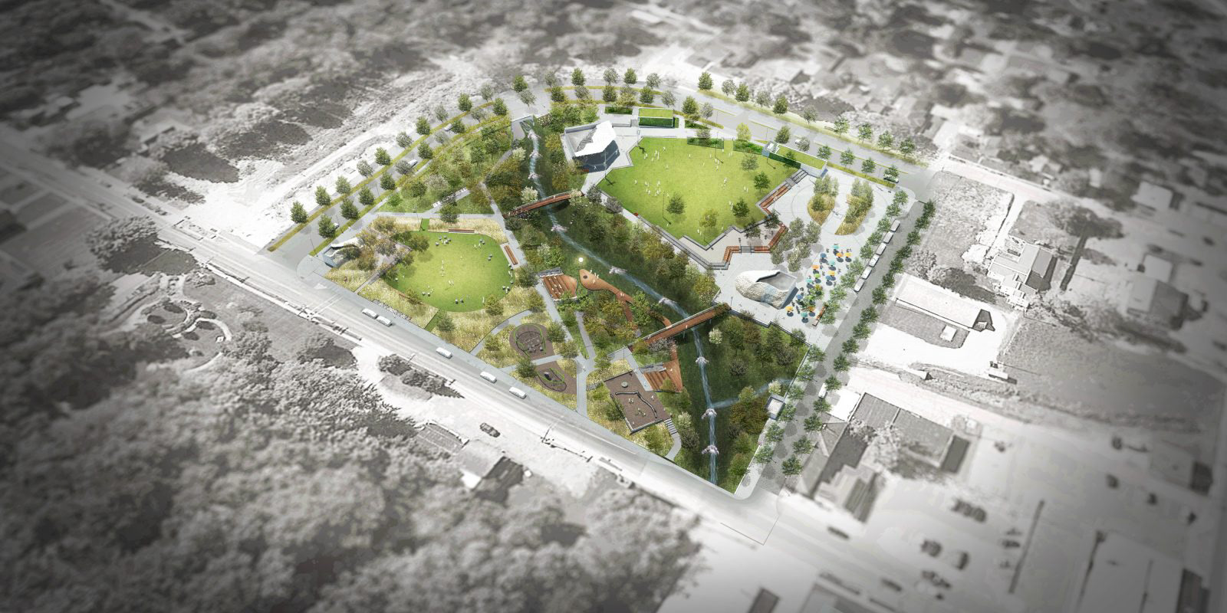
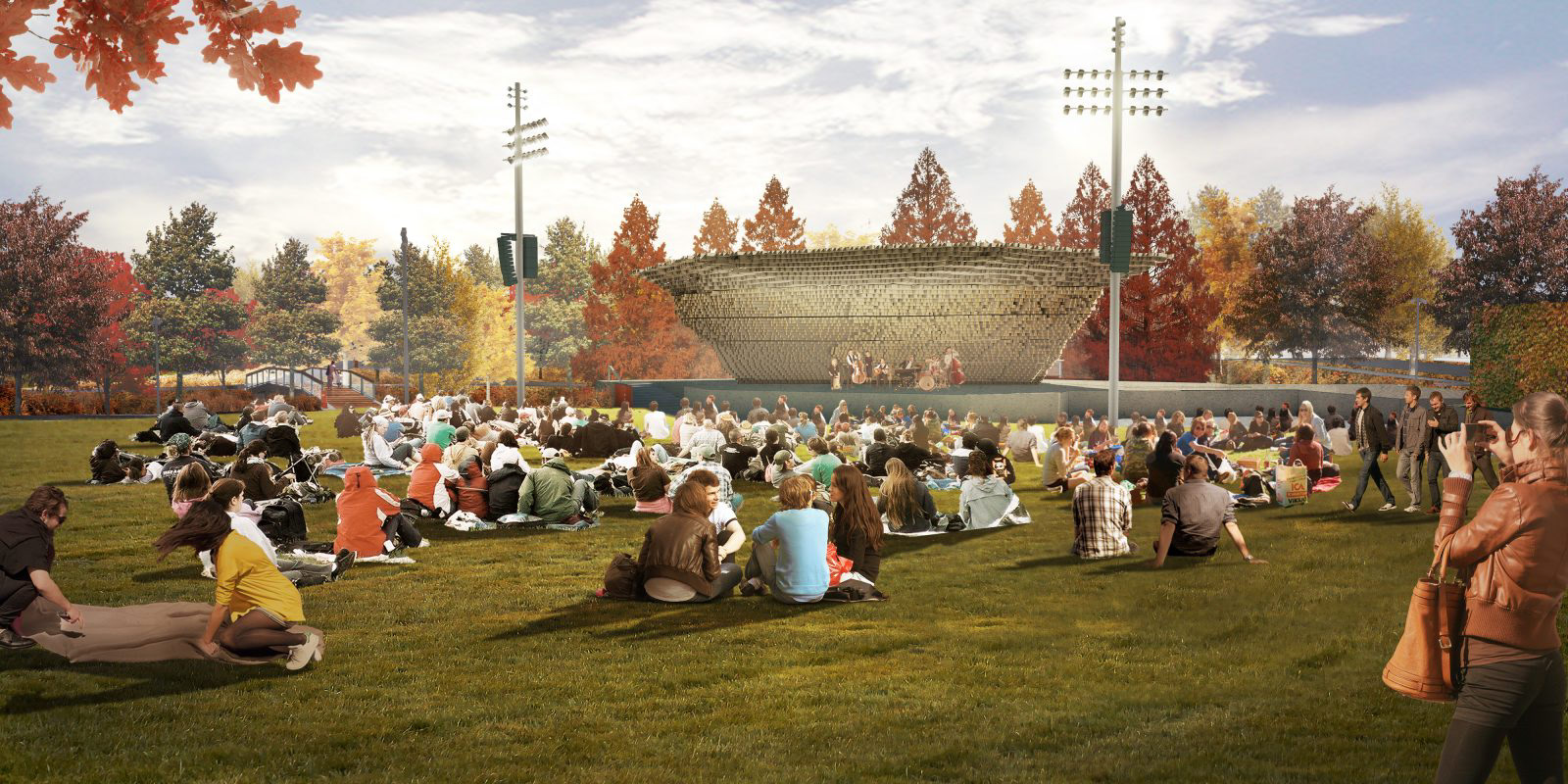
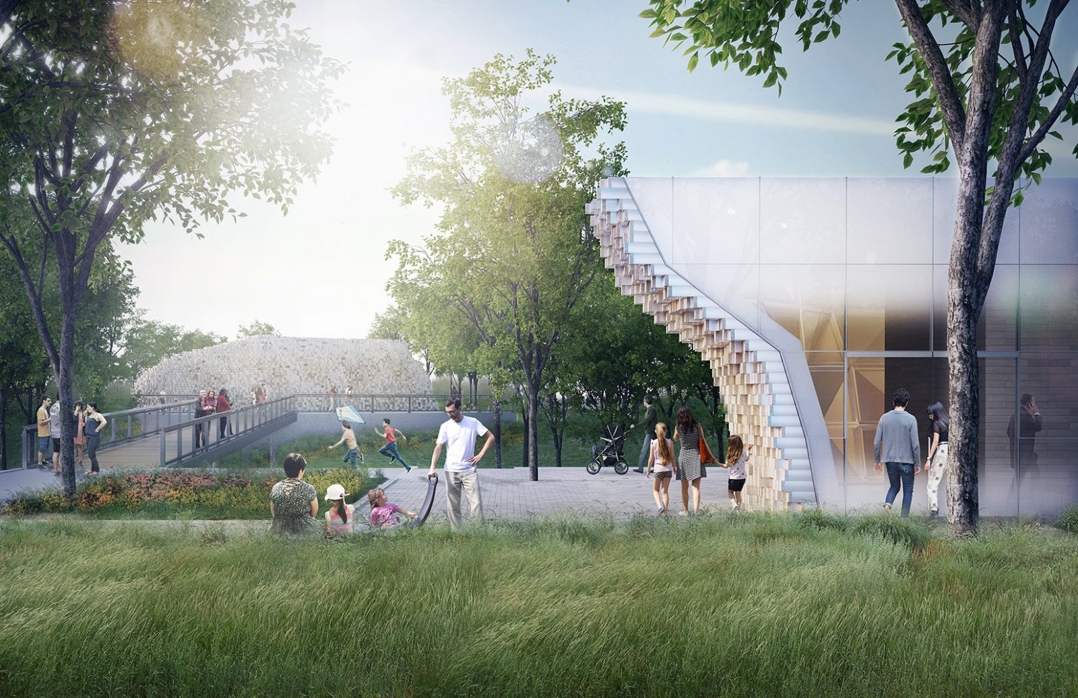
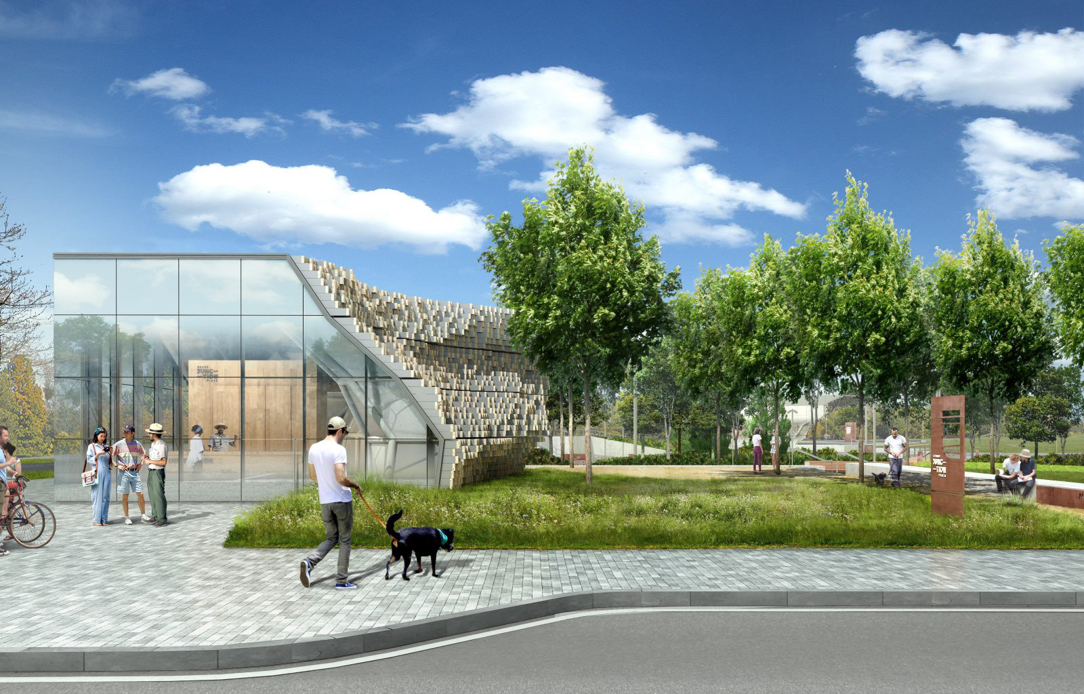
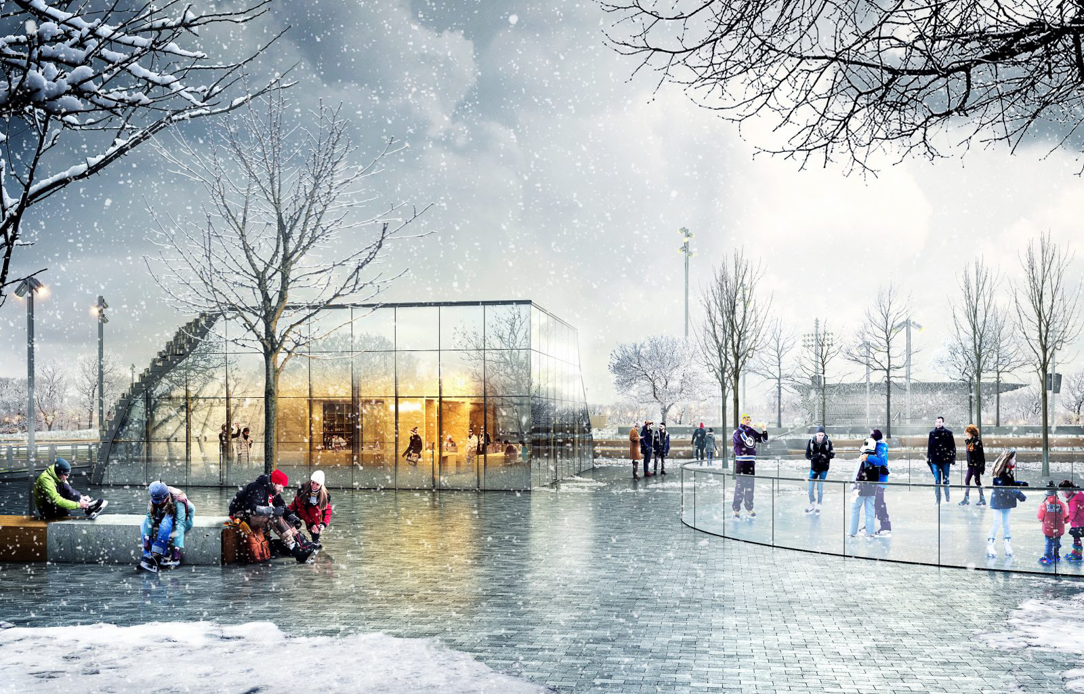
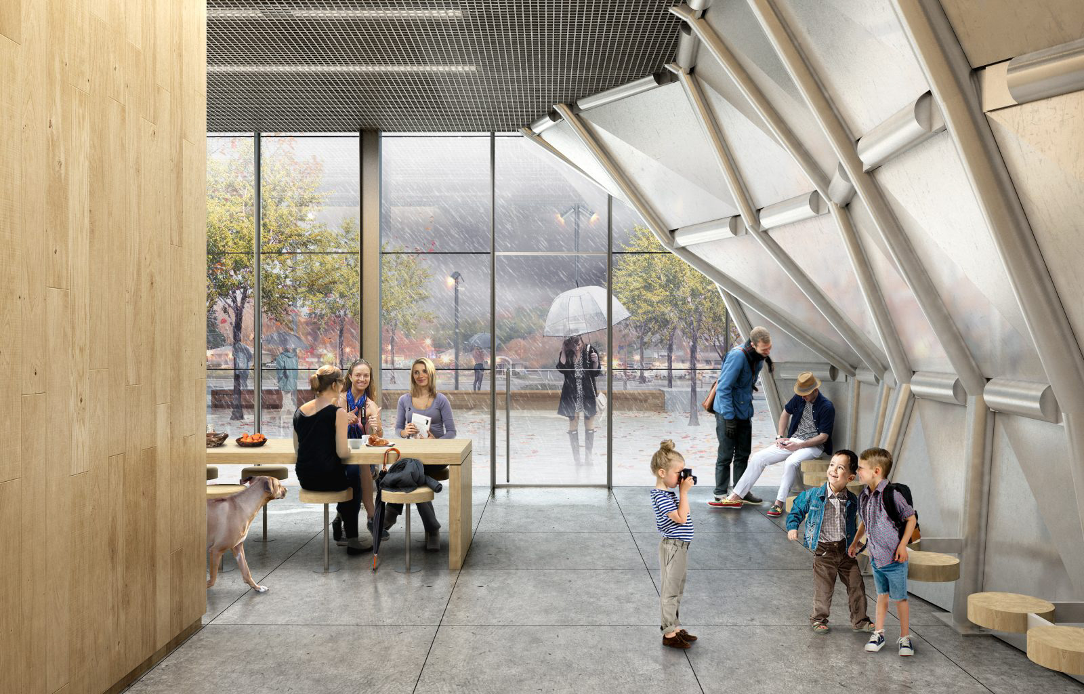
Project: Grand Junction Park + Plaza
Location: Westfield, Indiana
Completion: 2017 [Design]
----------
Creative: Land Collective [Landscape Architect] / Architect: HWKN [Design Architect] / Ratio [AOR]
Client: City of Westfield
----------
Scope: Sculptural Façade Design, including backup structure and enclosure
Role: Lead Designer [UAP]
UAP Project Team: Matthew White, Emily Johnson, Ben Tait, Ben Kronen [OnetoOne]
Consultant: One to One
Engineering [UAP]: Laufs Engineering Design
----------
Images: courtesy of Land Collective / HWKN / UAP