Weill Hall Renovation at Cornell University
UAP was tasked with assisting /delivering LevenBetts with the custom millwork package that included perforated metal wall panels, custom furniture, and Corian features. As project manager / technical designer, I shifted between drafting (scripting) or the perf panels and leading a team to insure that the project was delivered up to the companies standard and on budget.
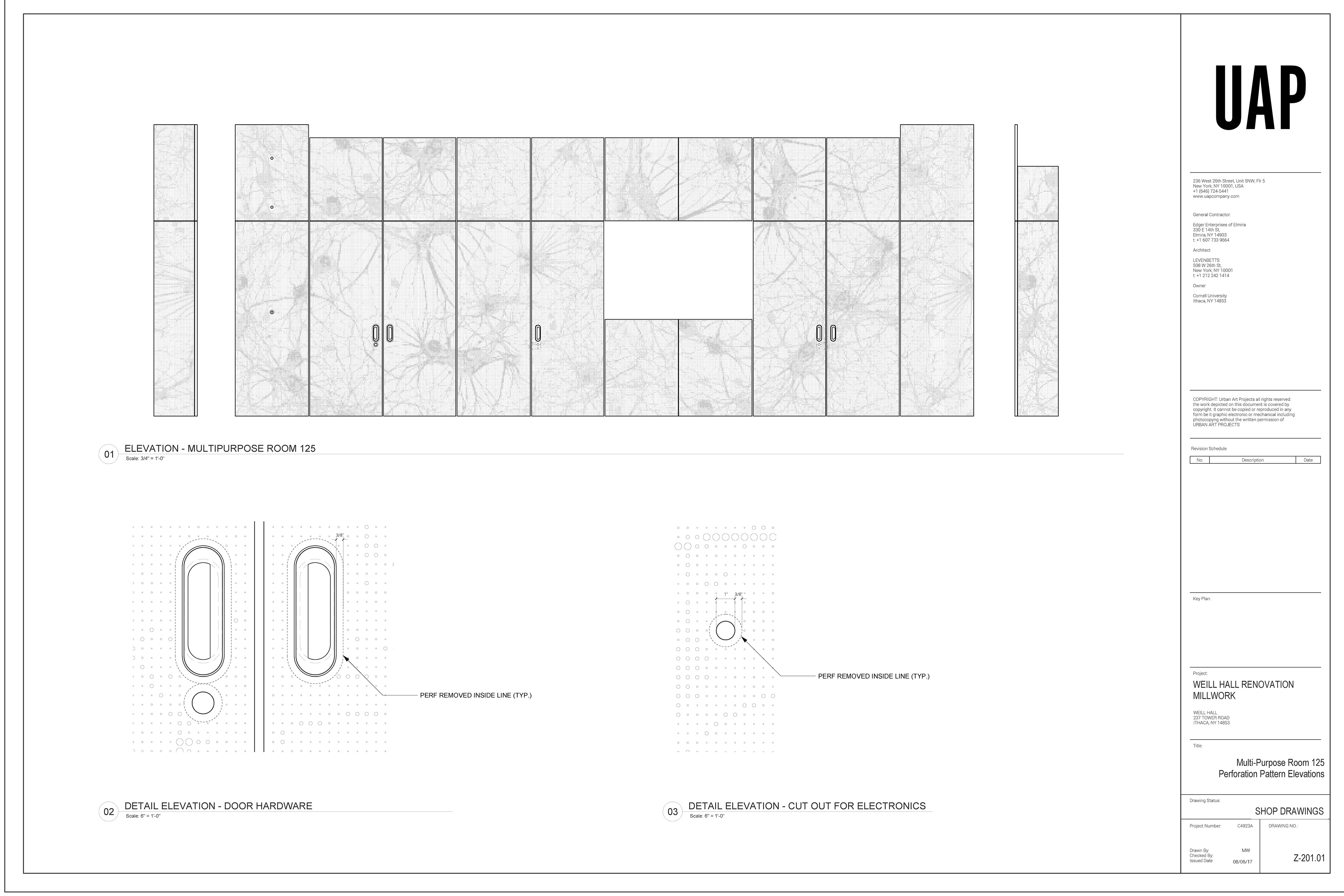
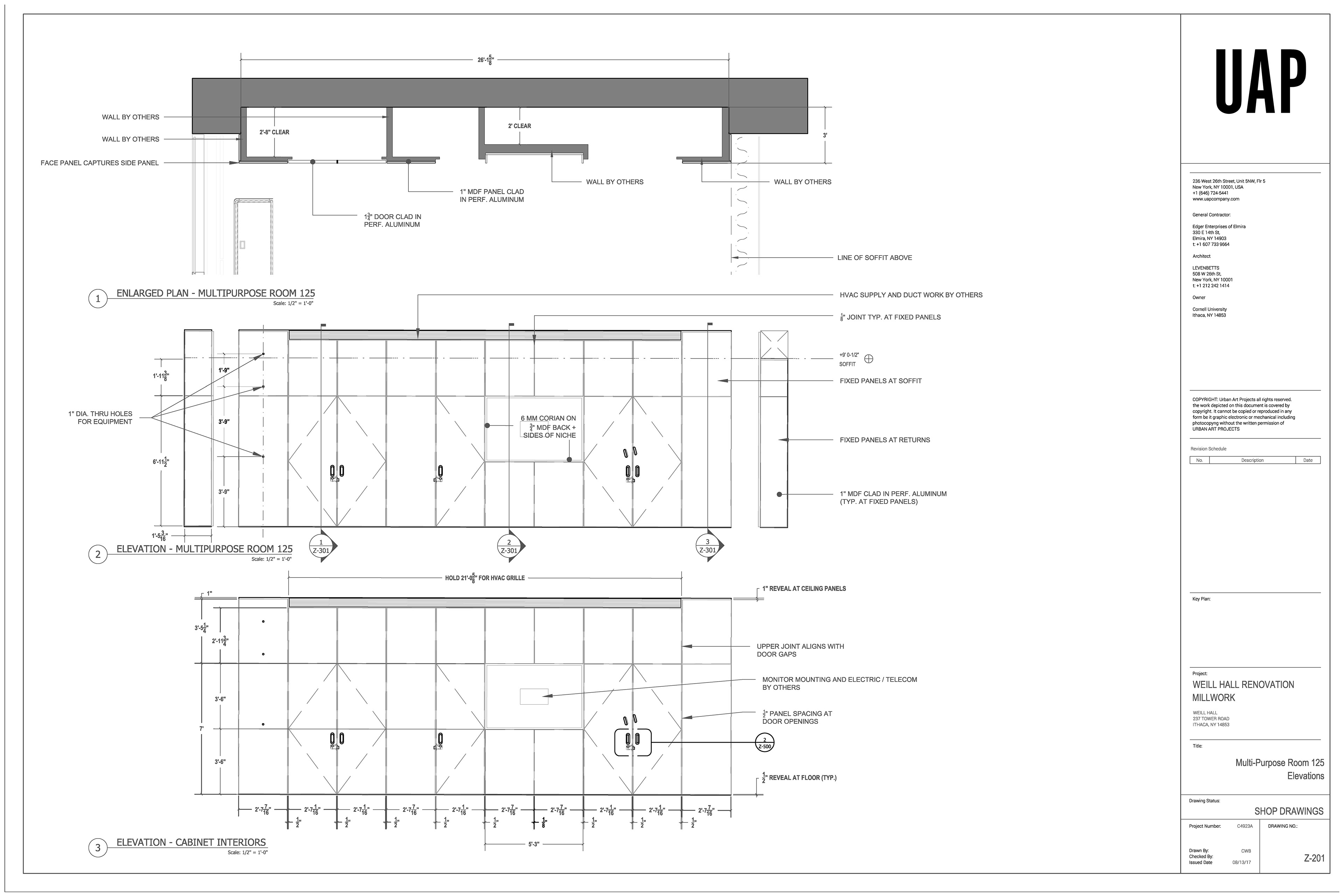

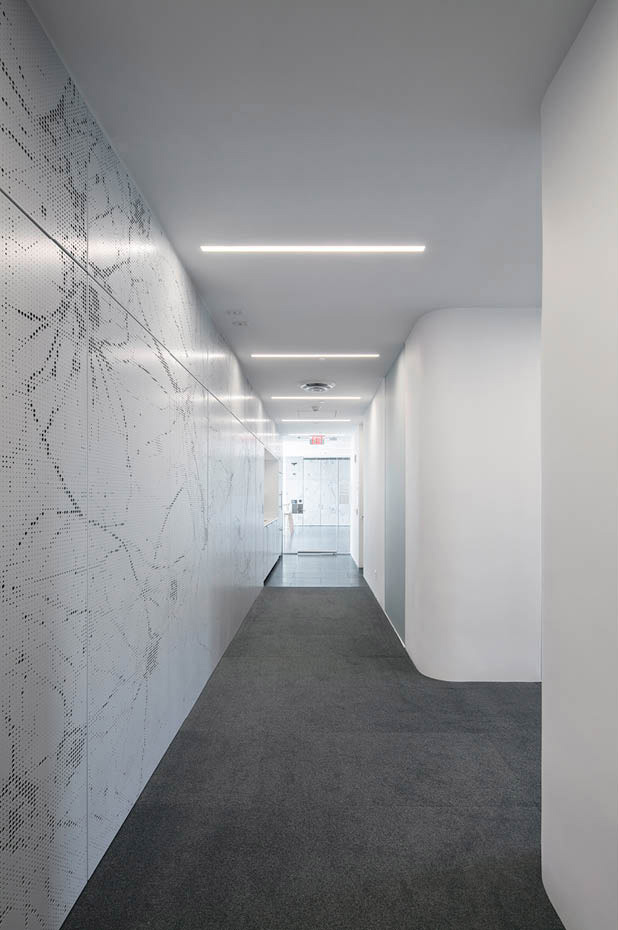
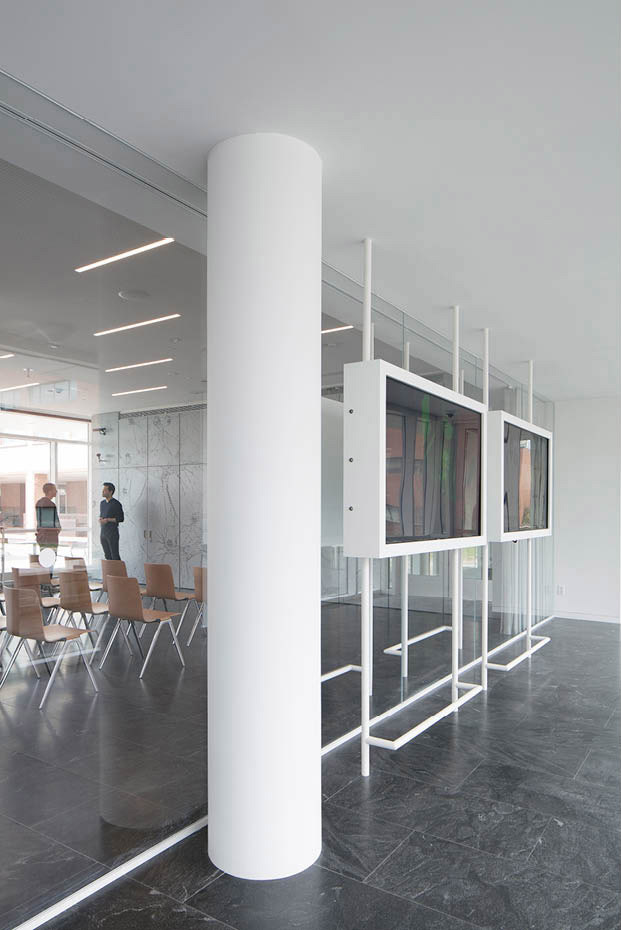
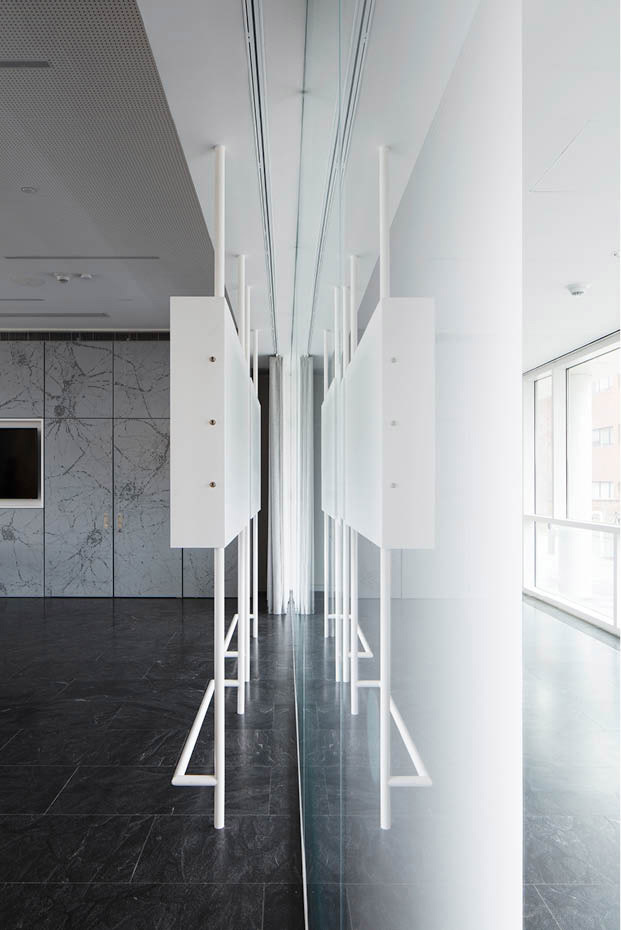
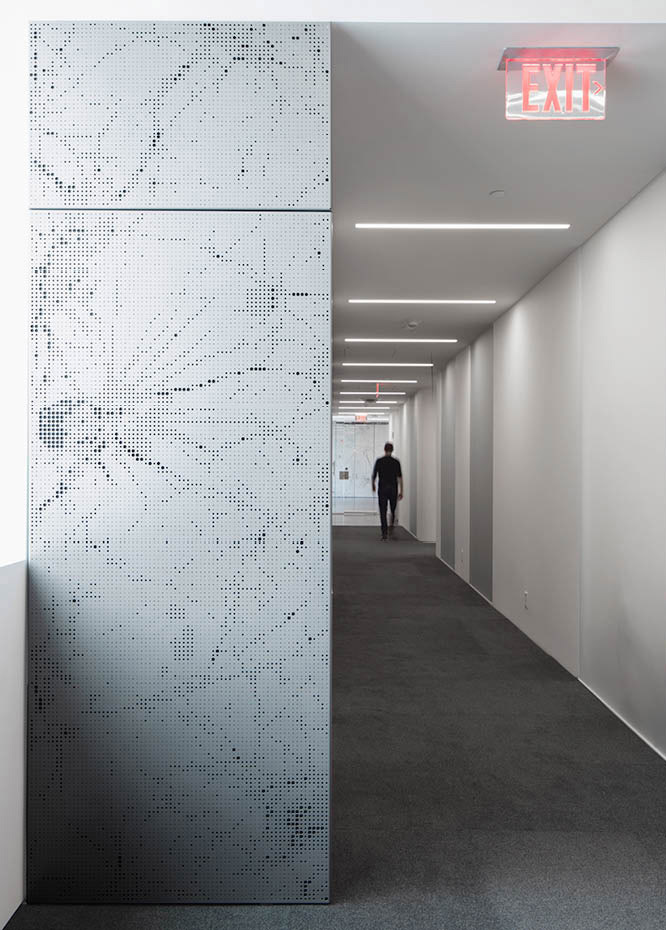
Project: Weill Hall Renovation at Cornell University
Location: Ithaca, New York
Completion: 2018
----------
Creative: LevenBetts
Client: Cornell University
----------
Scope: Custom perforated wall cladding, Corian inserts and desks, TV stands
Role: Project Manager / Technical Designer [UAP]
UAP Project Team: John Hallett, Brant Underwood, Matthew White
Engineering [UAP]: Laufs Engineering Design
----------
Images: courtesy of LevenBetts / UAP